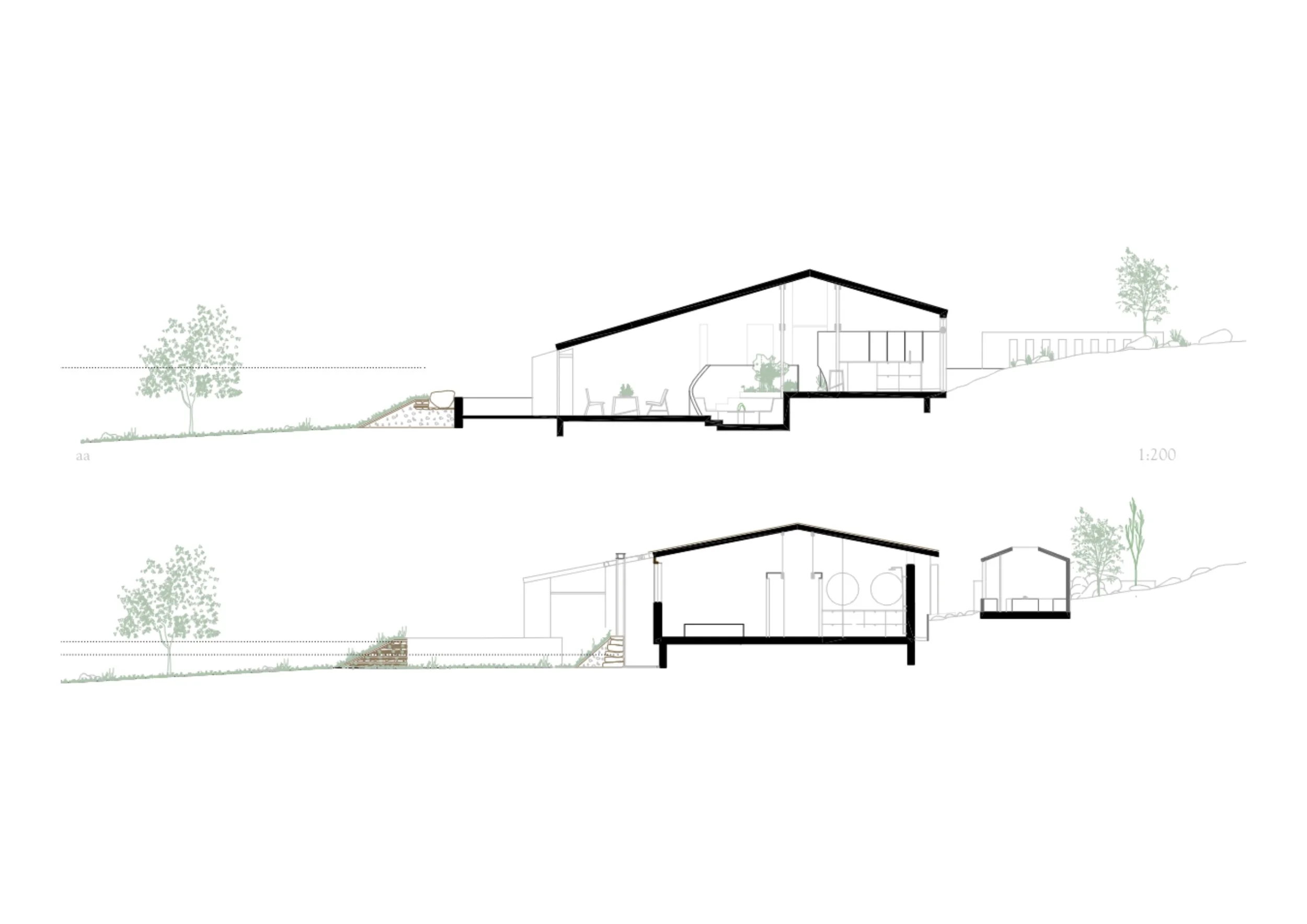Mávanes 6
Clients: Naser Sabah Naser S. Alsabah and Mariam Sabah Naser S. AlSabah
Building year: will be ready in September 2023
Location: Garðabær, Iceland
Presenting a unique single-family house, where history and site-inspired design converge harmoniously. Our restoration approach celebrates the neighborhood's heritage, preserving the charm of the old house amidst the ongoing trend of larger modern homes replacing traditional structures.
Every aspect of our design is influenced by the site's past, with the ecosystem becoming an integral part of the house's structure. During the roofing process, we discovered a habitat of bees and birds, prompting us to extend the roof and create a conducive environment for them, nurturing biodiversity.
Our team handled every facet of the project, from the landscape and interior design to the structure, ensuring a cohesive and holistic vision. Emphasizing sustainability, we utilized materials from the site and the old house, minimizing waste and embracing eco-friendly practices.
The excavation for a new piping system yielded extra soil, inspiring the creation of a striking rammed earth wall. We ingeniously repurposed paving stones to craft a cozy sofa around the fireplace, integrating natural elements seamlessly into the living space.
Drawing inspiration from the site's original landscape and the movement of individuals, the interior features three captivating curves symbolizing earth, fire, and a tree. These elements serve as gentle reminders of the land's essence before the house emerged, forging a strong connection between inhabitants and their surroundings.
Our single-family house stands as a testament to the beauty of preserving history and embracing nature in modern living, fostering a space where architecture, heritage, and sustainability intertwine.
Coming soon!
Coming soon!
We’re working really hard to finish everything up and share it with you. Photos are coming soon!





